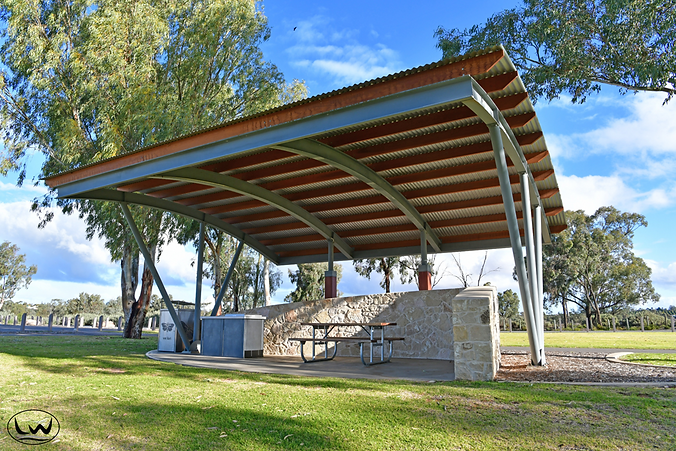
DESIGN PROCESS
At AB Design Studio, we have had the pleasure of working with a diverse range of clients on a variety of projects. From residential to commercial, we are committed to delivering exceptional results that exceed our clients' expectations.
1. CONCEPTUAL DESIGN
This phase lays the foundation to achieving a successful project. A considerable amount of time is required at this stage to ensure the project delivers the desired outcome.
This is achieved through:
-
An initial consultation to develop a strong working relationship with the client.
-
AB Design Studio formulates a design brief (project scope). This includes the client’s needs and expectations which drive the initial conceptual design.
-
AB Design Studio explores the projects possibilities through concepts and sketch.
2. DESIGN DEVELOPMENT
Regular communication occurs with the client confirming fundamental aspects and expectations of the project are met.
The design philosophy may investigate the building’s form, materiality, and functionality through a series of design refinements and amendments. This leads the project to a desirable outcome.
Once the client is satisfied with the refined design, the drawings and accompanying documents shall be signed-off and agreed upon by AB Design Studio and the client.
Prior to advancing to the Planning Approval Phase of the project it is recommended that the client seek a preferred builder/s who may be interested in tendering the project.
3. PLANNING APPROVAL
The Planning Approval Phase comprises all design elements to satisfy Council planning requirements.
AB Design Studio supports the client through the following aspects:
-
AB Design Studio make-up the collaborative framework lodged to council for planning approval assessment and include the Site, Floor, Elevation and Cross-Sectional plans.
-
AB Design Studio lodges the Planning application online via the Plan SA portal.
-
Once all the planning objectives are met, the Planning Approval Decision Notification form shall be granted along with a copy of the stamped approved plans.
4. BUILDING APPROVAL
Often referred to as Building Rules Consent Approval (BRC) is required prior to the commencement of any building works including site excavation and pad preparation.
AB Design Studio works collaboratively with the client to complete the following:
-
Refine detailed drawings and documentation of the project including roof, wall and floor framing, structural bracing and wind loading calculations, underfloor wastewater plumbing, stormwater discharge, footings and structural steel etc.
-
Engagement of a third-party design consultancy team including engineers, timber framing designer, energy efficient consultant etc. which can be done with the guidance of AB Design Studio. These essential services are engaged independently with subsequent fees paid directly by the client.
-
When all drawings and documentation are finalised an application for BRC will be lodged with the council by AB Design Studio.
5. TENDER
Clients have the privilege of turning their designed dream into a reality by selecting a builder that suits their needs.
The Tender Phase is critically important in the costing of a project whilst assisting the client in deciding on a preferred project builder.
Careful consideration must be given to the builders projected building timeframes, organisation, proven experience, and project delivery.
6. CONSTRUCTION
The final Design Phase of the project requires all drawings and accompanying documentation to be completed for issue to the builder labelled For Construction.
All technical aspects of the design are thoroughly detailed to enable the builder to comprehend the design objectives.
AB Design Studio can be available to assist as required during the construction period.